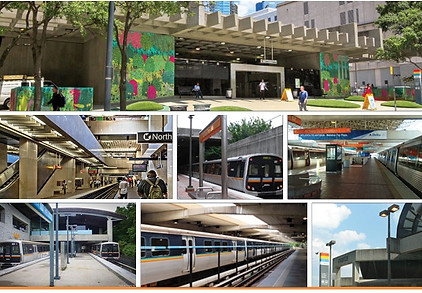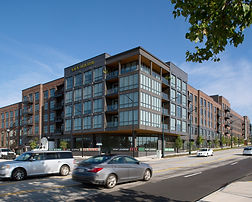H-JAIA CMAR On-Call Program
New South – Synergy, A Joint Venture has been selected as one of the contractors on the RFP-C-1220259, On-Call Construction Management at Risk (CMAR) Services at H-JAIA. Our team will publish opportunities as they arise.
Concourse C Gate Conversion - 50,000 SF of modifications to ground support and gates. Construction is anticipated to begin late 2025 and finish summer 2026.
Bid date: August 21, 2025. Register for the outreach event HERE.
Various Other Projects - To be announced.

H-JAIA Aviation Administration Center Under Construction

New South-Synergy, A Joint Venture is excited to announce that we are working with Hartsfield-Jackson Atlanta International Airport on the new Aviation Administration Center. This office building will serve as the main campus for airport management and operations staff. The 200,000-square-foot office building will include pedestrian walkway bridges, a parking deck and associated site improvements.
The project is slated for completion in 2026.
MARTA Station Rehabilitation Program Actively Bidding
The Station Rehabilitation Program is a multi-year program involving all MARTA stations. MARTA has contracted with four (4) different firms to provide Construction Manager At Risk (CMAR) services to manage and deliver these projects. Each station is different in size, scope, and complexity. The work involves various aspects of architectural, mechanical, and electrical upgrades. New South – Synergy has currently been awarded the stations listed below with the scope described below.
Project Scope includes but is not limited to the following:
Airport Station
-
Design-Build Canopy Replacement
-
New South – Synergy will complete the design for a replacement canopy
-
-
Station Renovations
-
Architectural, mechanical, and electrical upgrades
-
Elevator upgrades
-
Updating the station interior for aesthetic, safety, and function
-
Includes work on the Service, Concourse, and Platform Levels
-
Lenox Station
-
Pre-Planning services to assist in design completion
-
Plaza Waterproofing
-
Remove existing concrete and waterproofing system
-
Replace with new waterproofing system
-
Install pavers over the new waterproofing system
-
Expansion Joint, Caulking, and other related work to assure a water tight assembly
-
-
Sky Bridge Renovation
-
Waterproofing and Caulking work
-
General aesthetic upgrades and repairs
-
-
Cleaning and Sealing of exterior concrete

Summerhill Apartments
New South-Synergy constructed Carter & Associates' Summerhill Apartments branded, 565 Hank. The new, 312,426-square-foot, 306-unit multifamily development is located on the old 83-acre Turner Field site. The multifamily community, includes 8,575-square-feet of ground-level retail space, and was part of Phase I of the private development team's plan to overhaul 35-acres into the up-and-coming Summerhill neighborhood, which includes corporate offices, traditional multifamily units, student housing and retail. The ground-level retail space lines Hank Aaron Drive and features a mix of restaurants and service providers.
The five-story development includes a mix of one-, two-, and three-bedroom apartments as well as six live-work units. Of the one- and two-bedroom units available, 31are set aside for those earning 80 percent of the area's median income. Community amenities include a resort-style pool, multiple seating areas, grilling stations, a fire pit, dog park and pet grooming station. Additionally, the community features a two-story club room with a fireplace, kitchen and meeting space as well as a fitness center with yoga and spin rooms, weight machines, and cardio equipment.



Concourse T-North Extension at HJAIA
The Concourse T North Extension provides five new gates to the north end of Concourse T at Hartsfield-Jackson Atlanta International Airport. Prior to extending T Concourse, the team completed an extensive enabling package that included re-routing North Terminal Parkway through the North Economy Parking lots, and re-routing the main Georgia Power ductbank and fiber communication network to align with the new roadways. Additionally, the North entry and exit toll plazas were upgraded and rebuilt along with creating a new Transportation Network Company drop-off and pickup area within the newly designed parking lots. The new extension displaced Delta’s Ground Support Equipment building and Fire Station 32, where sitework for the Delta GSE and reconstruction of Fire Station 32 were also provided under this contract. Other major sitework included relocation of 24” and 30” City of Atlanta water mains and installation of 20” concrete apron paving to service the new gates.
This project was completed as a quad-venture by SNFS.
New South-Synergy is part of the SNFS Joint Venture team.







Central Passenger Terminal Complex,
Landside Modernization at HJAIA
New South and Synergy were part of the Joint Venture team, NSMS, who completed the Central Passenger Terminal Complex's Landside Modernization (LMOD) at HJAIA. The purpose of this project was to renovate, upgrade, and modernize the exterior and interior of the public-facing domestic facilities.
The LMOD project involved updating the domestic terminals by constructing two massive structural steel canopies and completely transforming the building’s facades. The canopies, which span the north and south terminal roadways, measure 864’ long x 200’ wide and are covered by inflatable ETFE fabric pillows. Each HSS structure, ranging from 14”-20” diameter, consists of 19 “supertrusses” which are connected by a total of 198 x-shaped diagrid members. The structures are covered by semi-transparent ETFE pillows that are constantly inflated by blowers on the roof of the terminal. In addition to the new canopies, construction of the new facades included the complete demolition of the existing entryways and the construction of a new curtain wall, sliding doors, and metal paneled “mini-canopies” at each entrance. Additionally, the full exterior façade of the terminal was re-skinned with metal panels, new storefront clerestories, and glass panels.
New South-Synergy is part of the NSMS Joint Venture team.



South Security Checkpoint Expansion at HJAIA
The most utilized security screening checkpoint at the world's most traveled airport was recently expanded by New South-Synergy, A Joint Venture.
In addition to increasing the number of security lanes available, the project installed eight new CT scanners which are a first for airport security screening. This new technology is still in its trial phase and with that cam numerous construction challenges for the project team. In addition to working in an active airport, the project team had to contract, coordinate, and install technology that is still in development and never before used at an airport facility.
Evolving equipment and project requirements, local and federal agency approvals, international travel restrictions during the height of COVID-19, TSA authorizations, unforeseen conditions, and more had to be overcome to deliver this project ahead of schedule and under budget. All of which occurred while maintaining the passenger experience and without impact to operations or security screening.



A380, Gate F3 Reconfiguration at HJAIA
This reconfiguration allows for an A380 aircraft (Group 6) to be accommodated on the new Concourse F. At the time of construction, no gate on Concourse F could accommodate the A380, and it was the desire of the Department of Aviation (DOA) to have the ability to have a Group 6 aircraft gated on Concourse F. Gate F3 was chosen as the best location; however, both the terminal and air-side areas required improvements. The air-side improvements to Gate F3 included an addition of a second loading bridge and relocation of the aircraft lead-in line.
Concourse improvements included a new vertical transportation core and tie-in to the CBP sterile corridor, additional millwork for the new bridge, and extension of the concourse level sterile corridor to tie-in to the new vertical transportation core. The vertical transportation core included a stairway, elevator, and an escalator.
.jpg)


Palmetto Library
The 13,000-square-foot branch library for Fulton County was constructed with a steel frame on concrete foundations. The exterior walls received cement-fiber composite board siding, and the roof was constructed with metal roof panels and TPO. The majority of the library interior work was architectural casework and millwork due to the excess amount of shelving, cabinets, openings, and seating. More than half of the total square footage of the flooring is access panel flooring with underfloor HVAC and electrical distribution.
This project is LEED Silver certified.
_JPG.jpg)
_JPG.jpg)
_JPG.jpg)
_JPG.jpg)
